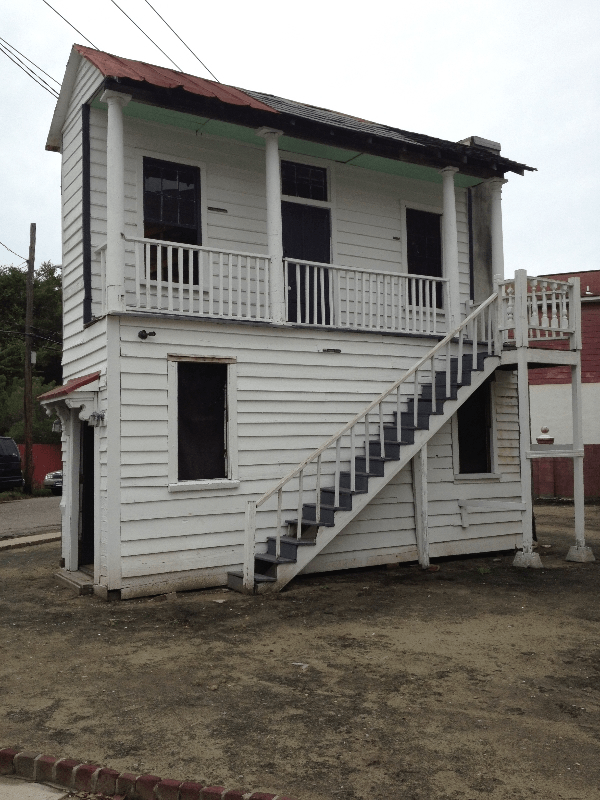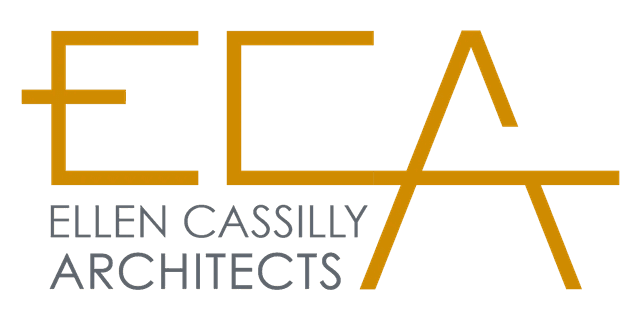Ellen Cassilly Architect Newsletter - Fall 2014


Ito/Gayer Residence on Trinity Park Home tour - October 19, 2014
Some of you got to see this amazing house under construction two years ago on the Trinity Park Home tour. The family of six (and two canines) has moved in and have really made the house a home. Keith worked closely with Acanthus Construction to polish this gem on Watts Street. Of particular note--the open kitchen/family room, large screened porch, restored curved stair, hand-crafted railings, generous third floor playroom and study, seven renovated fire places, and magnificent hand-painted wallpaper.


Primal Food and Spirits
Tim Lyons' new farm-to-fork, gluten-free, Paleo-inspired restaurant, Primal Food and Spirits, is up and running and the rave reviews are pouring in. Happily, they are now open for Sunday brunch as well as dinner. It has a wood-fired grill for the dining area and the bar prepares unique signature cocktails and mocktails. Meredith worked closely with Jim Edney of Red Rhino Company to transform the space into a sophisticated gathering place.

Parrish Street
We are working with Michael DePasquale on a renovation on East Parrish Street at the corner of Parrish and Church Streets. The building has great bones and will really add so much to that intersection. We will be modernizing the facades and opening up the interior spaces - possibly for your storefront or restaurant!
Repeat clients
One of the things we love most in our practice is to have ongoing relationships with our clients. It is a vote of confidence when they return to us for multiple projects. We are proud to say that we've just completed our fourth project with Sarah Duke Gardens, an entry welcome structure.




Another serial client is Measurement Durham. And we have just completed the entry lobby of MI's Imperial Tobacco Building which had a welcome transformation. We worked closely with Tim Cothran of Riggs Harrod and his team to create an inviting new lobby space which brings the old tobacco building into the present. Garland Woodcraft did a wonderful job on the walnut and hand-textured oak reception desk.


NCSU College of Design - Design/Build Summer Studio
Ellen worked closely with Randy Lanou, Erik Melhman, Scott Metheny and Joel Lubell to lead the NCSU/COD students' summer Design/Build Studio. The project is a pole barn for the Benevolence Farm for washing, sorting and boxing vegetables as well as areas for both dry and cool storage. It was a fabulous summer of hands-on learning - complete with a barn raising!
Benevolence Farm provides opportunities for women leaving prison to live and work on a farm where they grow food, nourish self, and foster community.



Kent and Ward Update
We are elated to announce that all three of the lots at Kent and Ward are sold. The first home is complete, the second is starting construction next week and the third has just started design. We will keep you posted for local home tours coming up.


Have a wonderful fall,
Ellen, Esther, Keith and Meredith
© 2025 Ellen Cassilly Architects. All rights reserved.
Powered by WebriQ.

